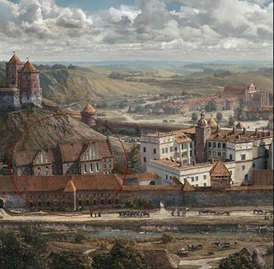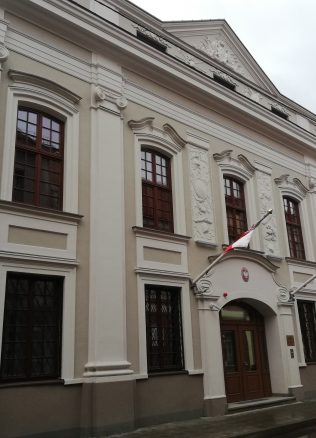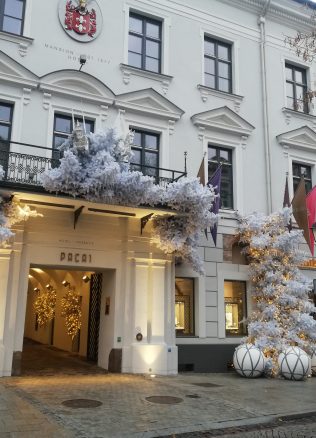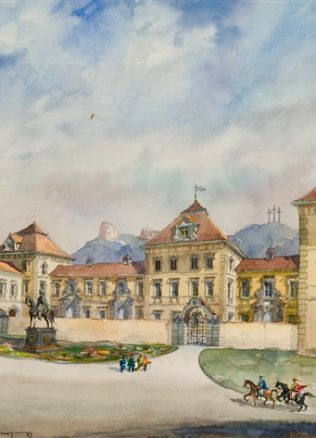Ogiński Palace
Ogiński Palace formed a separate quarter in Vilnius old town, which consisted of 3 buildings that stretched between Rūdninkų and Arklių streets. The Ogiński family started acquiring these buildings in the middle of the 17th century. The wing of the palace that faces Arklių st. was built at the beginning of the 18th century, while the wing that faces Rūdninkų st. in the middle of the 18th century.
Under the initiative of Ignacy Ogiński (1698-1775), both palace wings acquired their current look. Architect John Hautinga designed an early classical Arklių st. façade. Rūdningų st. the facade was designed by Tom Russell. In the middle of the 19th century, a residential building was built between these two palace wings.
In the second half of the 18th century, numerous grand balls were organized in the Ogiński palace that attracted all the prominent people of the capital. Learn more about the art of hosting a party by clicking this link.
Address: Arklių St. 5



