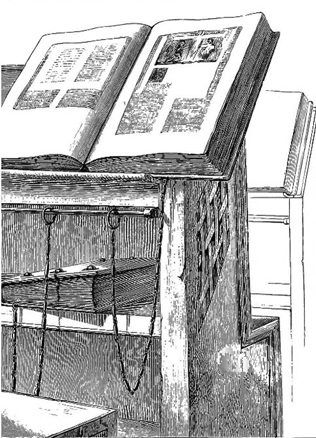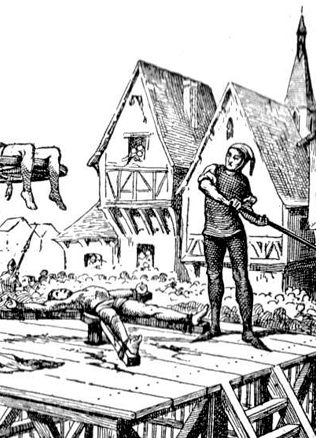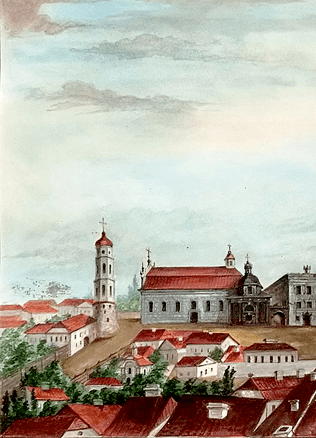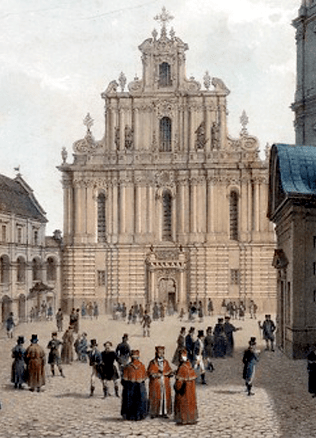Maps of Lands of the GDL: the Mirrors of Territories
Maps and plans, the documents of ownership
Inner colonisation was gathering pace in the second half of the 15th century throughout the Grand Duchy of Lithuania. Legal inviolability of borders of private lands was one of the key forms to secure land ownership. The three Lithuanian Statutes adopted in the 16th century allocate a particular attention to issues related to the marking and protection of borderlines between lands and to the settling of land disputes. Borderlines could be described only after a court had identified them. In other cases, local residents had to agree on the borderlines and prepare the description of border marks before filing an application to the state official who had an authority to approve the agreement on borderlines. The agreements were important documents whenever a person needed to substantiate his ownership of land.
In the 16th and 17th centuries, the prevailing tradition called both for the description of borders of private lands and for the drawing of plans or maps of small territories.
The bordering needed additional documentation, but the drawings were legal documents. We can presume that the preparation of land plans and maps was a costly affair, because only educated specialists were able to do the job. The marking of land borders and the preparation of border descriptions was an expensive service.
Do You Know?
The Statutes of Lithuania refer to large “corner” marks, essentially simple man-made humps, each costing 24 Lithuanian groats to form, while the price of a small and medium-size hump was 12 groszys. People had to pay two groats for every document they wanted to have and one groat for every entry into the book of the court records.
That is why only wealthy people would afford personal maps or land plans.
The earliest known maps from the 16th century depict lands of Podlachia that belonged to the GDL. There were plenty of wildernesses in Podlachia that became objects of intense colonisation in the 16th century. Queen Bona Sforza and Jonas Radvila III, the Elder of Samogitia, got involved in a row in 1536 over the wilderness of Podlachia that belonged to the queen but had been colonised illegally by Radziwiłł. It is likely that due to that ant other reasons Bona Sforza initiated, together with aristocrats of the GDL, the creation of maps of territories in Podlachia. Following the practice of that time, the conflicting sides would prepare maps of borders and bordering territories whenever a dispute over land occurred. More plans of private lands and estates of the GDL were drawn in the 17th century. For instance, the plan of lands near the town of Šumskas owned by the Basilian Monastery in Vilnius was drawn in 1641. Land plans and maps could also be drawn as supplements to property inventories. As many as four plans of the estate in Branchitsy (south of Slutsk) were drawn in 1682 when putting together its property inventory.
Views of localities and historical data in maps
Some 16th-century plans and maps of lands of the GDL are modest and quite simple. One of the earliest plans, from the 1520s or 1530s, depicts the wilderness of Podlachia. That large-format single-coloured document bears no indication of north, south, west and east. The illustration of larger bodies of water is abstract, while rivers are marked as prolonged lines. Forests are indicated only by their names without any symbolic marking. One particular line, “the road of Vytautas,” stands out in the plan. The reality is extremely conditional in the document. There are more similar maps and plans, modest in terms of their graphics, from the 17th century. In some of them private lands are separated with lines and marked by names and explanations but with no indication of cardinal directions. On the other hand, some land plans and maps are exceptionally ornate and elaborate in artistic sense. Several maps of Podlachia drawn in the second half of the 16th century are especially rich in symbols and colours. Most maps of private lands show cardinal directions, while some of the 17th-century maps also bear legends. The maps depict localities in a very realistic way, which shows that mapmakers knew the areas very well. Usually maps bear symbols in their centre to indicate their purpose. If the map was intended to show the borders of private lands, individual landmarks of the owner would be depicted in the centre and sometimes even written notes to explain what the borders separate. If the plan was meant to demonstrate territorial changes of the land, its borders would be drawn in a very detailed way and different colours or special signs would be used to indicate the increase or reduction of the area. Often plans indicate the ratio between forests and cultivated land. Locations of settlements are quite clear in the maps of the 16th and 17th century, while many of them show architectural details that help to distinguish between towns and villages. Towers of churches and monasteries are particularly useful in this respect. In larger-scale maps, artists often drew churches in full. Maps sometimes show a settlement surrounded by a defensive wall, or a nearby hill, both apparently meaning fortifications or a castle. Maps and plans also often denote watermills. In almost all instances maps show roads (sometimes with their names) between villages or between villages and larger settlements, as well as bridges across rivers. Sometimes maps also show inns at main roads. This is how the maps reveal the features of communication between settlements.
In the 16th and 17th century, the makers of maps and plans tended to underline the benefits of forests and lakes. Sometimes they drew a running deer in the forest, a tree with a bee hollow and a man searching for honey, or a fisherman in a boat in the middle of a lake. Looking at the agricultural tools depicted on the maps, one can guess about the crops people would raise. Sometimes maps single out cultivated lands or swamps.
Science and art of mapmaking
Maps and their symbols express the perception of space by the people of that time and reflect the extent of their knowledge about the territories they depicted.
This is why mapmakers (specialists) needed artistic skills. In the preparation for the work, they first had to collect information about the territory and its geographical properties. They would analyse earlier land plans and descriptions of territorial borders and would consult with local people. There were several methods to draw a map. On a large sheet of paper, all symbols were centre-oriented and mapmaker would do his job circling around it. Some maps were single-aligned, for instance, with all the symbols oriented south. Sometimes maps featured two-way alignment, for instance, all of their symbols placed to north and to east. Mapmaking gradually improved as mapped spaces became geometrically more precise, parameters became mathematically more accurate, and maps became more elaborate in artist terms.
Literature: R. Ragauskienė, D. Karvelis, 1645 m. Juzefo Naronovičiaus-Narosnkio Biržų kunigaikštystės žemėlapis. Radvilų valdos istorija ir kartografija. Vilnius, 1997.
Tomas Čelkis



