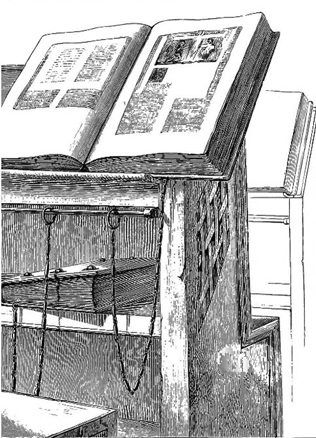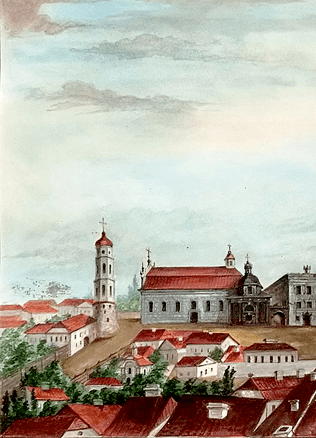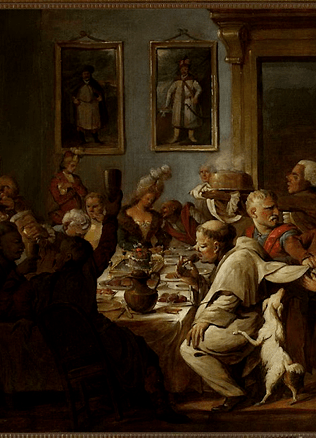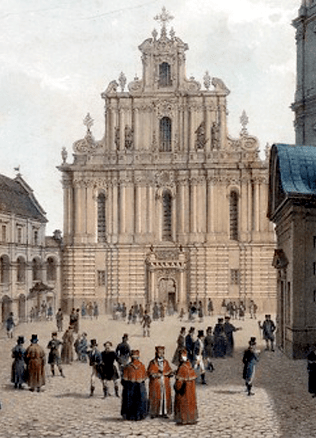Houses in Vilnius in the 17th and 18th Century
Cities in the Grand Duchy of Lithuania have long been solely wooden whereas smaller towns remained like that until the late 18th century. Only central parts featured brick or wood-and-brick houses, while the suburbs were entirely wooden even in the largest cities, such as capital Vilnius, the “second capital” Grodno, as well as Mogilev, Kaunas and other cities. Things could not be different. Even in Warsaw, the capital of the Polish and Lithuanian Commonwealth, wooden houses accounted for 66 to 75 percent of all buildings in the city centre and up to 80 percent in suburbs. Small towns, finding themselves somewhere in the middle between rural life and cities, dominated the GDL and normally featured just a few brickwork buildings, including churches and monasteries and occasionally mansions or other buildings, such as stables, inns or mills. Surrounded by wooden architecture and natural landscape, stone or brick constructions dominated the area as the largest and most conspicuous objects around. Ordinary people lived in wooden houses and huts that usually featured certain elements of stone- or brick-work, such as cellars, foundations, furnaces and chimneys. Many houses combined wood and masonry structures. Wooden architecture dominated because the country lacked soft stone that could be used in construction, such as sandstone abundant in Western Europe. Clay bricks represented an alternative but offered lower thermal resistance. On the other hand, thermal resistance of wooden houses usually was about five times lower than that of stone foundations, therefore all brick houses became damp in wet weather without proper insulation of their foundations. Only the wealthiest representatives of the urban elite in the largest cities of the GDL could afford brick houses because the process of brick making and the construction itself was longer and more expensive.
The further from the capital, the more wooden architecture
Vilnius enjoyed a significant advance in brickwork construction in the first half of the 17th century. Despite the damage caused by the fire in 1610, brick houses made up to 90 percent of buildings in the streets between the Lower Castle and the City Hall Square. Both the City Hall Square and German Street boasted solely brick buildings. St. John’s Street, Dominican Street and the eastern part of Glassworkers Street also featured many brick houses. In central Vilnius of the time, some two thirds of all buildings were made of bricks. Residential palaces of local aristocrats, numerous churches and other buildings of cult would enhance the deceptive image of the “brick and stone city” at the time. Amid raging economic crisis which followed the Russian occupation in the middle of the 17th century, the urbanised parts of Vilnius could not be rebuilt or upgraded. The 1690 document lists 195 brick and 417 wooden buildings in Vilnius in addition to a number of simple huts. The number of brickwork buildings in Vilnius started growing in the second half of the 18th century, primarily due to new construction by the urban elite rather than ordinary city dwellers.
Smaller towns remained predominantly wooden throughout the GDL irrespective of whether they were or were not self-governing cities, powiat centres, private or state-run entities. The wooden cityscape usually offered just a few exceptions in the form of public brickwork buildings, such as the city hall and several brick houses surrounding the central marketplace. Panevėžys, the centre of the Upytė powiat, could not boast a single brickwork building for a long time with the city’s first brick house built in as late as 1614 to house the archive of two courts. Very soon another building was erected nearby, the prison with a cellar.
Almost all of roughly 500 residents of Panevėžys, a small town at the time, lived in wooden houses with roofs covered with shingles or clay-soaked thatch until the late 18th century.
Even churches in Panevėžys were made of wood. The wooden St Peter and Paul Church, completed in 1781, stood on a high stone foundation on the right bank of the River Nevėžis in the suburb of Mikolayev, or New Panevėžys. A two-tier brick belfry was soon erected nearby. A brickwork inn was built in New Panevėžys in 1790. All the remaining homes were wooden, some of them in poor condition, they were called pirkia (Polish: chałupa). Pirkia was a house typical for the urban periphery; it had only one living area inside and usually stood its back facing the street. This type of houses accounted for about 10 percent of all buildings in Panevėžys in 1775. Usually pirkia was surrounded by other buildings. One such house, valued 40 talers in 1782, belonged to the resident of Panevėžys and stood in the centre of the town, just beside the main marketplace. The decent wooden house stood its back facing the marketplace. The house featured one room, a boxroom, a porch and a kitchen. A cattle shed, a hay shed and a small boxroom all were nearby. Many artisans, except blacksmiths, lived and worked at home.
There were no purpose-designed houses for city dwellers in small towns, neither could the towns follow a single architectural style. However, several towns run by the GDL treasurer Antoni Tyzenhaus underwent significant changes in the period from 1765 through 1780. Residents of Šiauliai, for example, were obliged to use bricks to build homes. Those who could not afford brick houses could build wooden homes, their facades looking to the street. Up to 20 brick houses may have been built in Šiauliai following several typical designs during that period.
A rough estimate of a burgher’s house
Small agrarian settlements claiming to be towns continued to build simple single-storey wooden houses that offered no particular architectural features. Birštonas, with the 18th century houses along the streets, is one example of such a trend. The houses of the richest dwellers in small towns were very much alike those of the lower-rank nobility in provincial areas. A wooden house, its roof usually covered with thatch or, occasionally, with shingles, featured a living room with a furnace. The windows of that room were usually fitted with glass panes while in other rooms the fat-soaked paper was used instead of glass. There’s no indication of books, pictures or clocks in the homes of ordinary people in small towns. Houses in the private town of Kurtuvėnai and around it looked very much alike those in Birštonas in the late 18th century. The Kurtuvėnai manor inspired the building of several brick shingled houses in the 18th century one of which, built in 1778, belonged to the wojt of the town.
Building a large wooden house was a costly affair too. Abraham, a Jew who settled in Kurtuvėnai in 1761, paid 1,667.14 zlotys for the construction of his new wooden house in the town. The list of the construction expenditures provides general understanding about work, prices and the house itself. A woodworker was paid 255 zlotys, 106 zlotys were paid for planks, 21 zlotys for nails, eight zlotys for the making of eight doors, 24 zlotys for 12 glass panes, a glazier was paid another 28 zlotys, feeding a carpenter and a woodworker cost 24 zlotys, 14 zlotys were paid for window hinges, nine zlotys for door hinges, four zlotys for nails for doors and windows, 360 zlotys for bricks for a kitchen chimney, another smaller chimney and all the foundation, 270 zlotys for roofing materials, 60 zlotys for about 400 litres of whitewash, a bricklayer who built two chimneys and did some other masonry work was paid 171 zlotys; 120 zlotys was paid for building two furnaces and another 180 zlotys for wood materials.
A synagogue, a bathhouse and a forge were the three public buildings erected in the late 18th century in the town of Kurtuvėnai. The construction of the grand inn providing lodging (an austeria) was launched in 1767 serving as a certain link between the manor and the town. The new complex apparently was wooden because the surviving documents list shingles as well as thin and thick planks among the materials used in construction. The austeria included an inn with two guest rooms, a kitchen with a porch, an icehouse, a brewery, a cellar, a barn, a stack yard, small stables for guest horses, and a warehouse. The walls of the two guest rooms were draped with old fabrics featuring various yarn-dyed figures, and a Swedish furnace covered with dark tiles.
Brick buildings became increasingly popular as towns, cities and the whole country gained more economic strength and the living standards improved. The income level was not the same in largest cities and provincial areas, differences existed between cites, such as Vilnius and Grodno, as well.
Aivas Ragauskas



